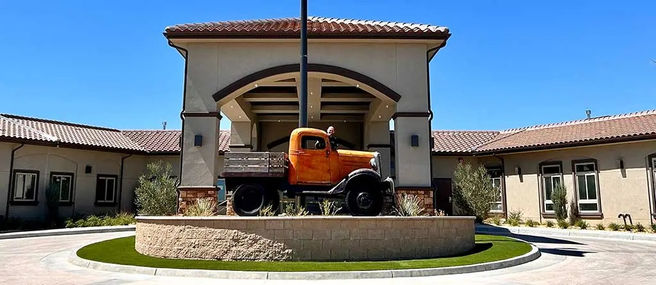top of page
Click image to enlarge
Desert Ridge Transitional
Care Center
Victorville, California
5.7-Acres
Landscape Architectural services provided by CDPC include schematic/conceptual design, construction documents and construction phase services for this new 5.7-acre skilled nursing facility. Project scope encompasses the main entry, perimeter landscaping, and three interior courtyards dedicated to physical rehabilitation, dining and memory care. Amenities include enhanced paving throughout, planter seatwalls, outdoor seating/picnic areas, a fountain, accent, shade and specimen tree for interest
Client: Douglas Pancake Architects
bottom of page









